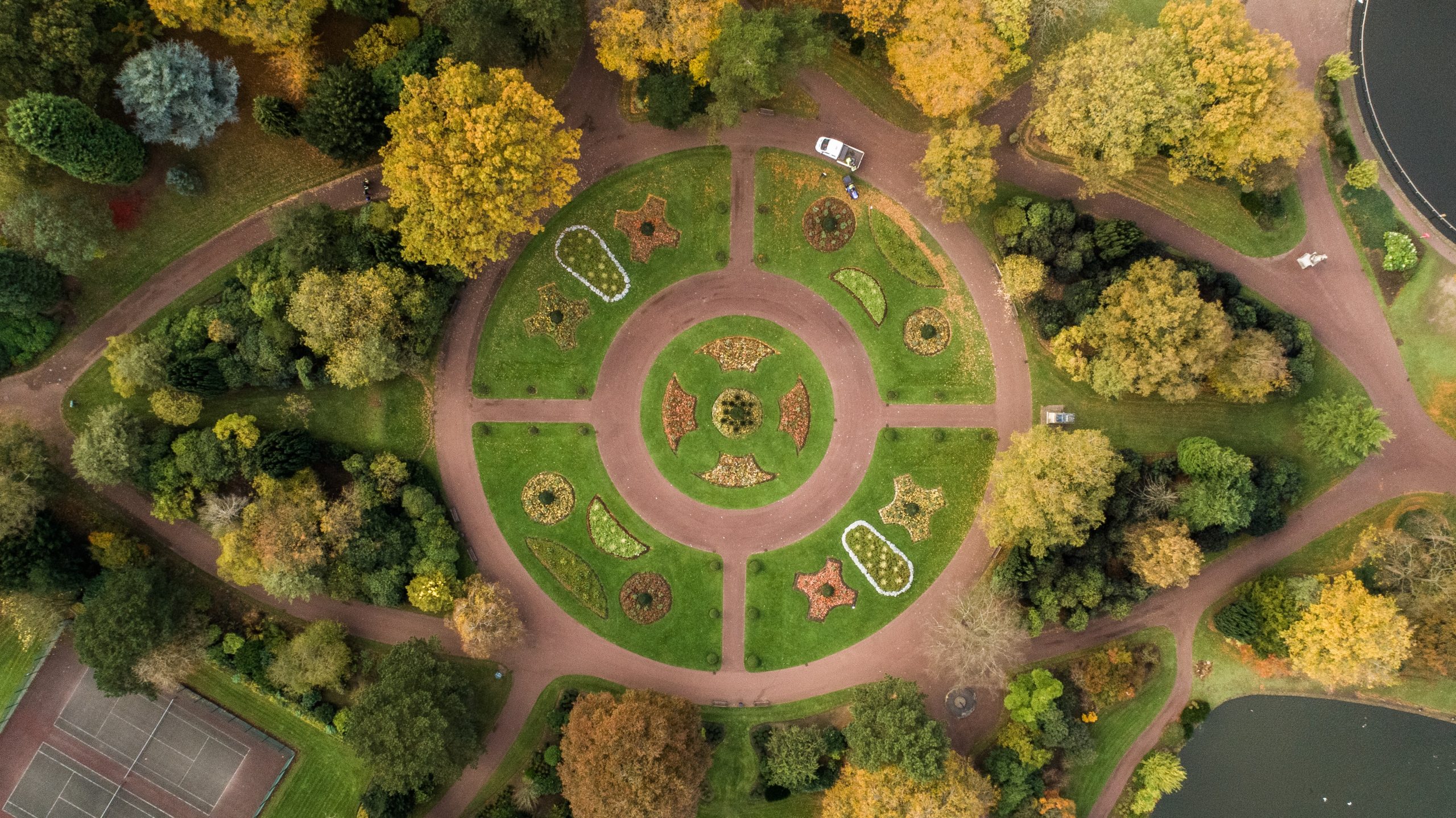World Economic Forum, March 17, 2023, Megan Murdie
Today, circularity has fallen from 9.1% to a meagre 7.2%. This means that of the more than 100 billion tonnes of materials extracted from the planet annually, only 7.2% are cycled back into the global economy. To reverse the overshoot of planetary boundaries and limit global warming to a 2°C increase, we need a holistic shift toward circularity.
Yet change won’t look the same around the world: some countries need to radically reduce their material footprint, while others need to stabilise or even grow it. So, how can we shape a transition that’s suited to all?
The Circularity Gap Report 2023 considers these nuances and highlights circular solutions across three different country groups: “Build”, “Grow” and “Shift”. Low-income (Build) countries house 46% of the world’s population but have low material consumption and struggle to meet basic societal needs. Meanwhile, middle-income (Grow) countries are rapidly industrialising and have a growing middle class – consuming 51% of materials. Finally, the world’s highest-income (Shift) countries deliver high living standards but consume 31% of the world’s materials.
The report shows how circular solutions can reduce material extraction and use by one-third – but to translate theory into action, we need real-world examples of how these solutions can adapt to local contexts.
1. ColdHubs: solar-powered, cooling-as-a-service solution
Nigeria-based ColdHubs – a post-harvest, solar-powered, cooling-as-a-service solution – makes food waste a thing of the past and lowers emissions in the process. Established in 2015 by entrepreneur Nnaemeka Ikegwuonu, ColdHubs are square-metre storage units that preserve fresh food for up to 21 days. In 2020, ColdHubs’ 54 units saved more than 42,000 tonnes of food from going to waste – equivalent to over 1 million kilograms of CO2.
2. Bangladesh’s award-winning hospital
A remote Bangladeshi hospital, labelled the “world’s best new building”, is making waves. Situated in Shyamnagar village, Friendship Hospital was built using local, sustainable materials and local craftsmen, with equal access to healthcare for vulnerable populations front of mind. The architects purposefully adapted to the surrounding riverine landscape by creating a canal that cuts across the hospital’s premises, providing natural cooling and separating inpatients from outpatients. Two water tanks at either end of the canal also hold rainwater harvested on-site.







